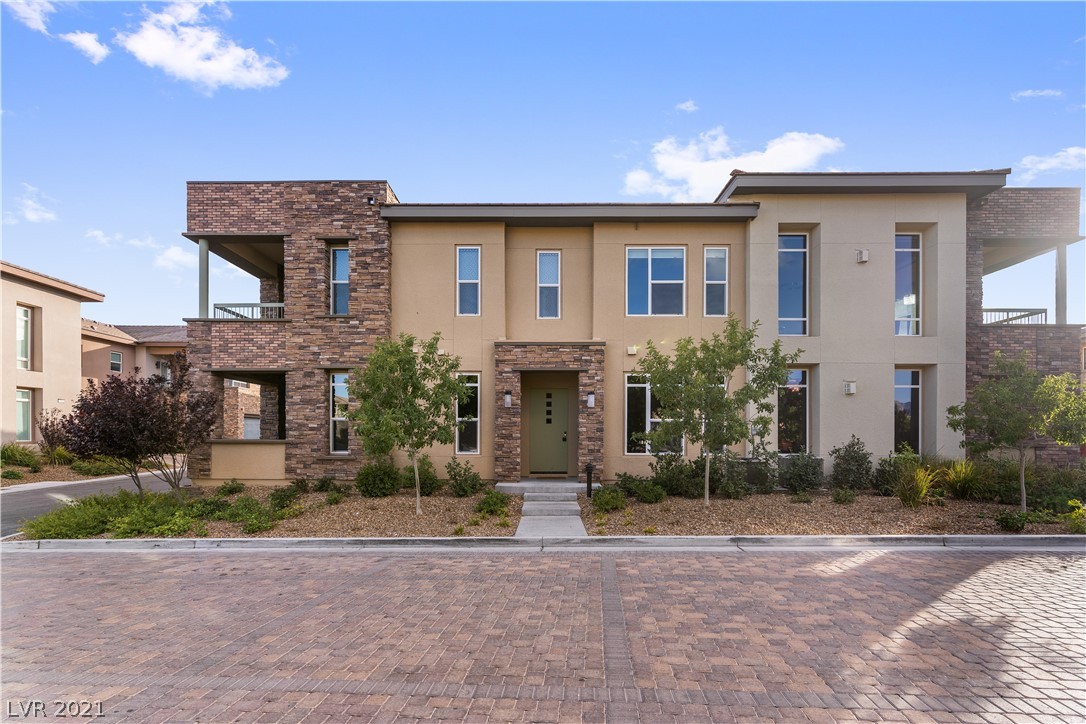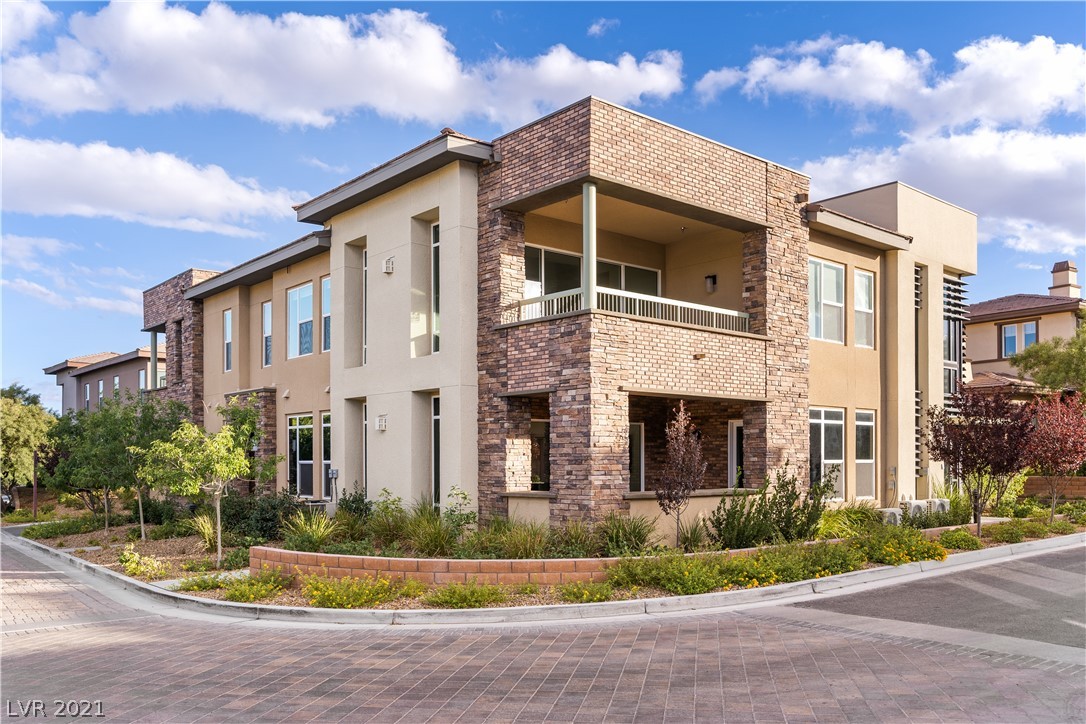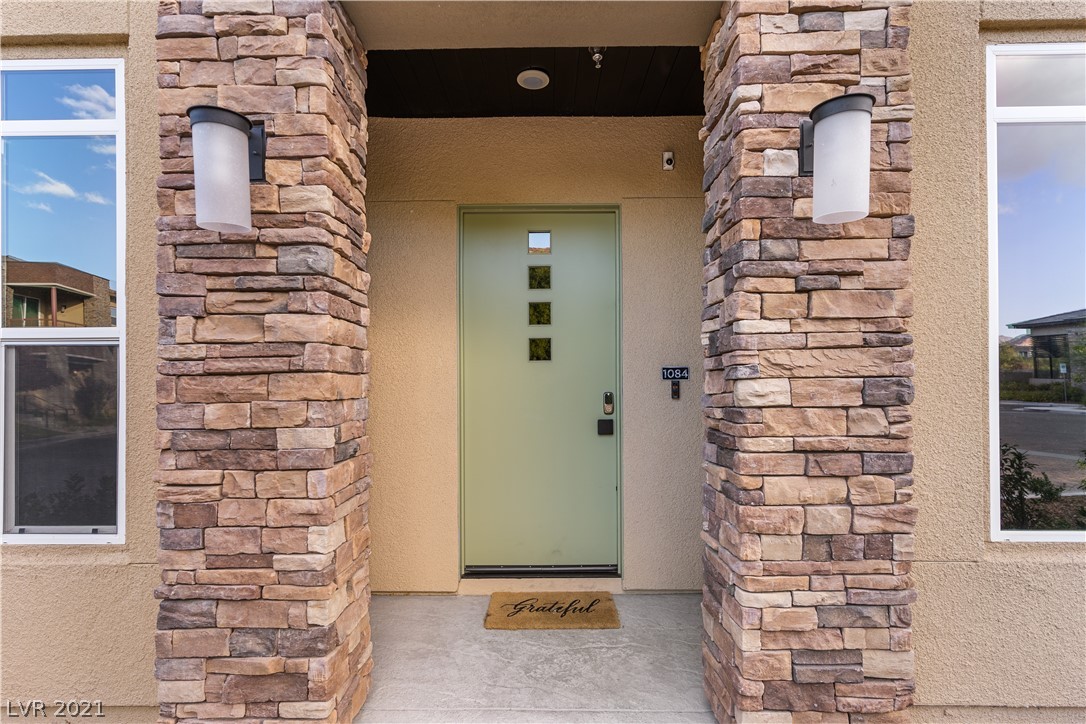Shari Sanderson Las Vegas Real Estate Agent 702-287-4290
SOLD! MLS: 2333557 $1,160,000
2 Bedrooms with 2 Baths11280 GRANITE RIDGE DRIVE 1084
LAS VEGAS NV 89135MLS: 2333557
Status: SOLD
Closed On: 2021-12-10
Sold Price: $1,160,000
Sold Price per SqFt: $569
Square Footage: 20372 Bedrooms
2 Baths
Year Built: 2019
Zip Code: 89135
Listing Remarks
This work-of-art is arguably the most elegant home in Fairway Hills. The attention to detail and custom finishes throughout rivals most customs and surpasses many. One foot in the door and you won't believe your eyes! Carrera Marble counters, exquisite custom cabinets, Smeg professional grade range with 5-burner/griddle/double ovens, separate Sub-Zero fridge/freezer/refrigerator drawers, Asko dishwasher, Thermador wine column, hardwood floors, Level 5 drywall finish, central vac, water softener, spa like master bath with a closet that belongs on display at Channel, custom wall finishes, built-ins throughout, custom light fixtures, garage feels like it's part of the living space, two private covered patios... The Fairway Hills gym, clubhouse, pool/spa are a 1 minute walk and Club Ridges with tennis, yoga, pool/spa, extensive work-out facility and more is minutes away. This home will not disappoint! If you're looking for pure elegance that you can lock and leave, look no further!
Address: 11280 GRANITE RIDGE DRIVE 1084 LAS VEGAS NV 89135
Listing Courtesy of MARK A STUHMER of CHRISTOPHER HOMES REALTY 702-838-3000
Condo Mania Agent
Shari Sanderson
Award Realty
Real Estate Agent / Team Lead
Phone: 702-287-4290
Request More Information
Listing Details
STATUS: Closed LISTING CONTRACT DATE: 2021-09-16 CLOSE DATE: 2021-12-10 BEDROOMS: 2 BATHROOMS FULL: 0 BATHROOMS THREE QUARTER: 2 BATHROOMS HALF: 0 LIVING AREA SQ FT: 2037 BUILDING AREA TOTAL: 2037 YEAR BUILT: 2019 TAXES: $7,713 HOA/MGMT CO: Fairway Hills HOA/MGMT PHONE: 702-795-3344 HOA FEES FREQUENCY: Monthly HOA FEES: $639 HOA INCLUDES: AssociationManagement, MaintenanceGrounds, Security HOA AMENITIES: DogPark, FitnessCenter, GolfCourse, Gated, JoggingPath, Playground, Pool, Guard, SpaHotTub, Security, TennisCourts APPLIANCES INCLUDED: BuiltInElectricOven, Dryer, Dishwasher, GasCooktop, Disposal, Microwave, Washer ARCHITECTURAL STYLE: TwoStory EXTERIOR FEATURES: Balcony, Patio, SprinklerIrrigation FIREPLACE: Gas, GreatRoom FLOORING: Hardwood, Marble HEATING: Central, Gas COOLING: CentralAir, Electric INTERIOR FEATURES: BedroomonMainLevel, PrimaryDownstairs, CentralVacuum LAUNDRY FEATURES: GasDryerHookup, MainLevel, LaundryRoom LOT FEATURES: DripIrrigationBubblers, DesertLandscaping, Landscaped, SyntheticGrass, Item14Acre # GARAGE SPACES: 2 PARKING FEATURES: Attached, Garage, GarageDoorOpener, InsideEntrance, Private PROPERTY TYPE: Residential PROPERTY SUB TYPE: Condominium ROOF: Tile ROOMS TOTAL: 6 POOL FEATURES: Association, Community DIRECTION FACES: North VIEW: Mountains LISTING AGENT: MARK A STUHMER LISTING OFFICE: CHRISTOPHER HOMES REALTY LISTING CONTACT: 702-838-3000
Property Location: 11280 GRANITE RIDGE DRIVE 1084 LAS VEGAS NV 89135
This Listing
Active Listings Nearby
You Might Also Be Interested In...
The Fair Housing Act prohibits discrimination in housing based on color, race, religion, national origin, sex, familial status, or disability.
The data related to Real Estate for sale on this website comes in part from the INTERNET DATA EXCHANGE (IDX) program of the Greater Las Vegas Association or REALTORS® MLS. Real Estate listings held by Brokerage firms other than this site owner are marked with the IDX logo.
GLVAR deems information reliable but not guaranteed. Copyright © 2025 of the Greater Las Vegas Association of REALTORS® MLS. All rights Reserved.
Information Deemed Reliable But Not Guaranteed. The information being provided is for consumer's personal, non-commercial use and may not be used for any purpose other than to identify prospective properties consumers may be interested in purchasing. This information, including square footage, while not guaranteed, has been acquired from sources believed to be reliable.
Last Updated: 2025-01-02
 Las Vegas Condo Mania
Las Vegas Condo Mania








