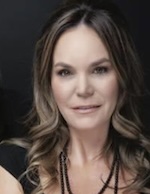Shari Sanderson Las Vegas Real Estate Agent 702-287-4290
MLS: 2648985 $399,999
2 Bedrooms with 2 Baths150 LAS VEGAS BOULEVARD 1903
LAS VEGAS NV 89101MLS: 2648985
Status: ACTIVE WITH CONTINGENCY
List Price: $399,999
Price per SQFT: $300
Square Footage: 13332 Bedrooms
2 Baths
Year Built: 2007
Zip Code: 89101
Listing Remarks
Gorgeous, turn key 2 bed 2 bath unit on the 19th floor in the heart of downtown Las Vegas. Building includes guest parking, front desk/security, rooftop pool and lounge area, full gym, and private event room. Stunning views of historic downtown and mountain views to the north and east from your private balcony. Chef's dream kitchen features granite countertops, stainless steel appliances, custom cabinets, breakfast bar, pendant lighting and a pantry. Living room includes wood laminate flooring, ceiling fan, and floor to ceiling windows. Spacious master includes a ceiling fan, dual vanities, walk in shower and walk in closet. Guest bedroom with full bathroom, dual vanities, and tub/shower combo. Stackable washer and dryer in unit and designated parking space. Walk out your door to all of the amazing restaurants and entertainment that Fremont Street has to offer!
Address: 150 LAS VEGAS BOULEVARD 1903 LAS VEGAS NV 89101
Listing Courtesy of SASHA TERRY of LPT REALTY, LLC
Condo Mania Agent
Shari Sanderson
Award Realty
Real Estate Agent / Team Lead License #S.0067305
Phone: 702-287-4290
Request More Information
Listing Details
STATUS: ActiveUnderContract LISTING CONTRACT DATE: 2025-01-23 BEDROOMS: 2 BATHROOMS FULL: 1 BATHROOMS THREE QUARTER: 1 BATHROOMS HALF: 0 LIVING AREA SQ FT: 1333 BUILDING AREA TOTAL: 1333 YEAR BUILT: 2007 TAXES: $2,083 HOA/MGMT CO: The Ogden HOA/MGMT PHONE: 702-685-9471 HOA FEES FREQUENCY: Monthly HOA FEES: $829 HOA INCLUDES: AssociationManagement, RecreationFacilities, Sewer, Trash, Water HOA AMENITIES: Clubhouse, FitnessCenter, Barbecue, Pool, SpaHotTub, Security, Concierge APPLIANCES INCLUDED: Dishwasher, Disposal, GasRange, Microwave ARCHITECTURAL STYLE: HighRise BUILDING NAME: THE OGDEN COMMUNITY FEATURES: Pool FLOORING: Carpet, CeramicTile, Laminate FURNISHED: Unfurnished HEATING: Central, Electric COOLING: Electric INTERIOR FEATURES: CeilingFans, ProgrammableThermostat LAUNDRY FEATURES: ElectricDryerHookup, LaundryCloset PARKING FEATURES: Assigned, Covered, Guest PETS ALLOWED Y/N: NumberLimit, Yes PROPERTY TYPE: HighRise ROOMS TOTAL: 6 POOL FEATURES: Community VIEW: City, Mountains LISTING AGENT: SASHA TERRY LISTING OFFICE: LPT REALTY, LLC
Estimated Monthly Payments
List Price: $399,999 20% Down Payment: $80,000 Loan Amount: $319,999 Loan Type: 30 Year Fixed Interest Rate: 6.5 % Monthly Payment: $2,023 Estimate does not include taxes, fees, insurance.
Request More Information
Property Location: 150 LAS VEGAS BOULEVARD 1903 LAS VEGAS NV 89101
This Listing
Active Listings Nearby
Condo Mania Agent
Michelle Lyn Manley
Award Realty
Real Estate Agent #BS.0143009
Phone: (702) 985-8851
Search Listings
You Might Also Be Interested In...
The Fair Housing Act prohibits discrimination in housing based on color, race, religion, national origin, sex, familial status, or disability.
The data related to Real Estate for sale on this website comes in part from the INTERNET DATA EXCHANGE (IDX) program of the Greater Las Vegas Association or REALTORS® MLS. Real Estate listings held by Brokerage firms other than this site owner are marked with the IDX logo.
GLVAR deems information reliable but not guaranteed. Copyright © 2025 of the Greater Las Vegas Association of REALTORS® MLS. All rights Reserved.
Information Deemed Reliable But Not Guaranteed. The information being provided is for consumer's personal, non-commercial use and may not be used for any purpose other than to identify prospective properties consumers may be interested in purchasing. This information, including square footage, while not guaranteed, has been acquired from sources believed to be reliable.
Last Updated: 2025-04-16
 Las Vegas Condo Mania
Las Vegas Condo Mania



