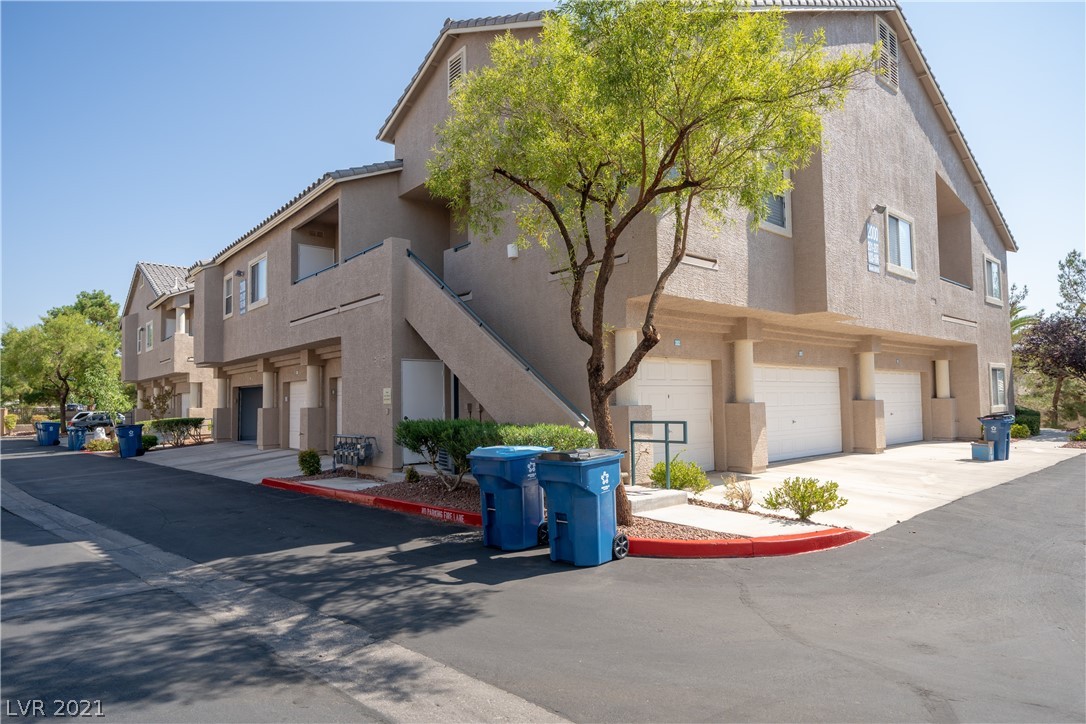Shari Sanderson Las Vegas Real Estate Agent 702-287-4290
SOLD! MLS: 2320367 $295,000
3 Bedrooms with 3 Baths2000 QUARTZ CLIFF STREET 104
LAS VEGAS NV 89117MLS: 2320367
Status: SOLD
Closed On: 2021-09-01
Sold Price: $295,000
Sold Price per SqFt: $198
Square Footage: 14913 Bedrooms
3 Baths
Year Built: 2001
Zip Code: 89117
Listing Remarks
This rare 3 bedroom, 3 FULL bath condo with attached 2 car garage with epoxy floor is turnkey and has lots of space! This stunning condo is located in a gated community within Peccole Ranch. The largest model in this community features an open floor plan with cathedral ceilings and has been beautifully updated with beautiful 18" porcelain tile flooring, brand new carpet and neutral colors throughout. There is a bedroom and full bath downstairs. Kitchen features new stainless steel appliances and designer backsplash. A private patio overlooks the greenbelt. The Stone Ridge community borders Peccole Ranch and has direct gate access. Community amenities include basketball, pool, spa, clubhouse, jogging trails, exercise room and much more. This highly desired location is near shopping, restaurants and minutes from Downtown Summerlin, Red Rock Casino, Tivoli Village and Boca Park.
Address: 2000 QUARTZ CLIFF STREET 104 LAS VEGAS NV 89117
Listing Courtesy of FRANK NAPOLI of BHHS NEVADA PROPERTIES
Condo Mania Agent
Shari Sanderson
Award Realty
Real Estate Agent / Team Lead License #S.0067305
Phone: 702-287-4290
Request More Information
Listing Details
STATUS: Closed LISTING CONTRACT DATE: 2021-08-04 CLOSE DATE: 2021-09-01 BEDROOMS: 3 BATHROOMS FULL: 3 BATHROOMS THREE QUARTER: 0 BATHROOMS HALF: 0 LIVING AREA SQ FT: 1491 BUILDING AREA TOTAL: 1491 YEAR BUILT: 2001 TAXES: $1,292 HOA/MGMT CO: PCCOLE/STONE RDGE HOA/MGMT PHONE: 702-362-6262 HOA FEES FREQUENCY: Monthly HOA FEES: $202 HOA INCLUDES: AssociationManagement, CommonAreas, Taxes HOA AMENITIES: JoggingPath, Park, Pool, SpaHotTub APPLIANCES INCLUDED: Dryer, Dishwasher, Disposal, GasRange, Microwave, Refrigerator, Washer ARCHITECTURAL STYLE: TwoStory CONSTRUCTION: Frame, Stucco EXTERIOR FEATURES: Porch FLOORING: Carpet, CeramicTile FURNISHED: Unfurnished HEATING: Central, Gas COOLING: CentralAir, Electric INTERIOR FEATURES: BedroomonMainLevel, CeilingFans LAUNDRY FEATURES: GasDryerHookup, LaundryRoom, UpperLevel LOT FEATURES: Landscaped, None, Rocks # GARAGE SPACES: 2 PARKING FEATURES: Attached, FinishedGarage, Garage, GarageDoorOpener, InsideEntrance, Private PROPERTY TYPE: Residential PROPERTY SUB TYPE: Condominium ROOF: Pitched, Tile ROOMS TOTAL: 7 POOL FEATURES: Community DIRECTION FACES: West LISTING AGENT: FRANK NAPOLI LISTING OFFICE: BHHS NEVADA PROPERTIES
Property Location: 2000 QUARTZ CLIFF STREET 104 LAS VEGAS NV 89117
This Listing
Active Listings Nearby
You Might Also Be Interested In...
The Fair Housing Act prohibits discrimination in housing based on color, race, religion, national origin, sex, familial status, or disability.
The data related to Real Estate for sale on this website comes in part from the INTERNET DATA EXCHANGE (IDX) program of the Greater Las Vegas Association or REALTORS® MLS. Real Estate listings held by Brokerage firms other than this site owner are marked with the IDX logo.
GLVAR deems information reliable but not guaranteed. Copyright © 2025 of the Greater Las Vegas Association of REALTORS® MLS. All rights Reserved.
Information Deemed Reliable But Not Guaranteed. The information being provided is for consumer's personal, non-commercial use and may not be used for any purpose other than to identify prospective properties consumers may be interested in purchasing. This information, including square footage, while not guaranteed, has been acquired from sources believed to be reliable.
Last Updated: 2025-04-01
 Las Vegas Condo Mania
Las Vegas Condo Mania


